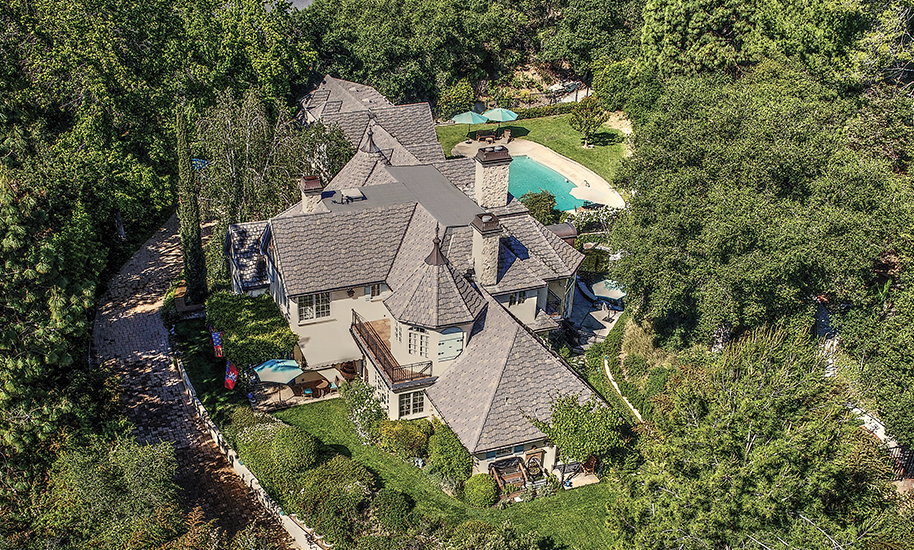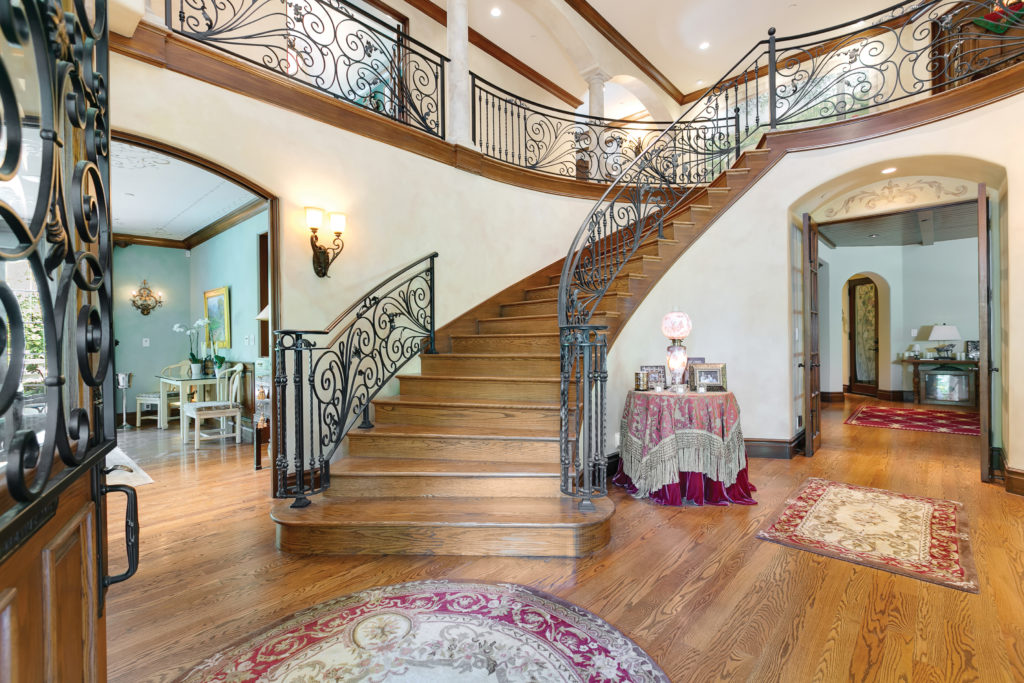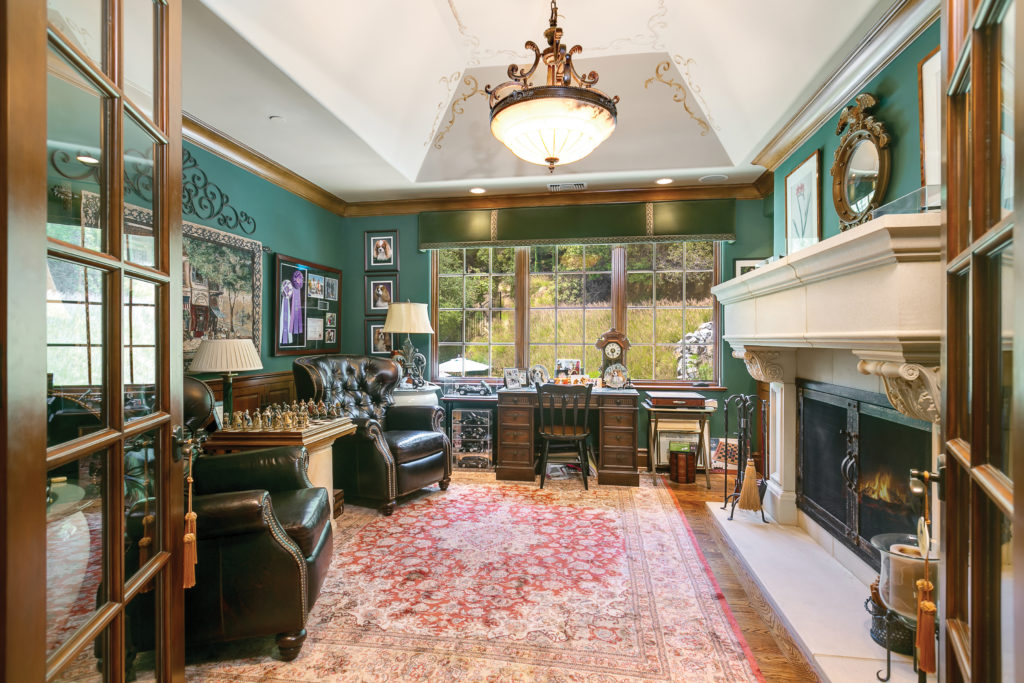Welcome to one of the most private and well maintained properties in all of La Cañada Flintridge. Completed in 2008, this Jay Johnson designed home boasts around 7,100 sq. ft. living space and enjoys tree top views of the entire Flintridge area and surrounding mountains. Unlike most properties in La Cañada Flintridge this home is completely hidden and screened from public view, resulting in maximum privacy. Most of the walls are double thickness, and all windows are inset both inside and outside. All windows and French doors are Marvin double pane with wood interiors. The windows are screened in solid brass with architectural bronze hardware and wood frames. Much like most of the interior of the house, all window and door openings were hand-built with plaster. There are two separate security systems, one inside covering all windows and doors, and one outside to cover seven motion sensors. The
Russound music system covers all bedrooms, the master bath, library, dining room, both living rooms and both kitchens, upstairs and down. There are also five wood burning fireplaces with natural gas ignition. All fireplace mantels and surrounds are created out of cast limestone, have cast iron fire backs, and custom design built wrought iron doors. The waterfall and fish pond are centered on the downstairs kitchen, breakfast room, and family room. There are three upstairs patios, and four downstairs in addition to the side garden sitting area, and pool area. The entire property is fenced and there are six entry/exit gates. In addition, there is a large fenced dog run area above the pool area with room for equestrian stables with a separate side access to Chevy Chase Drive. Plans for two separate guest houses have been completed and are included in the sale of the home.
Mike Kobeissi
Kobeissi Properties
(818) 949-7575
[email protected]
www.lacanada.com
More Property Images:







