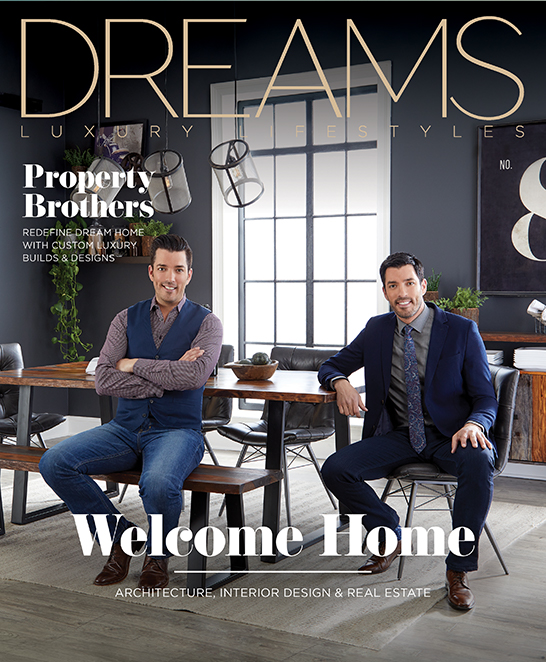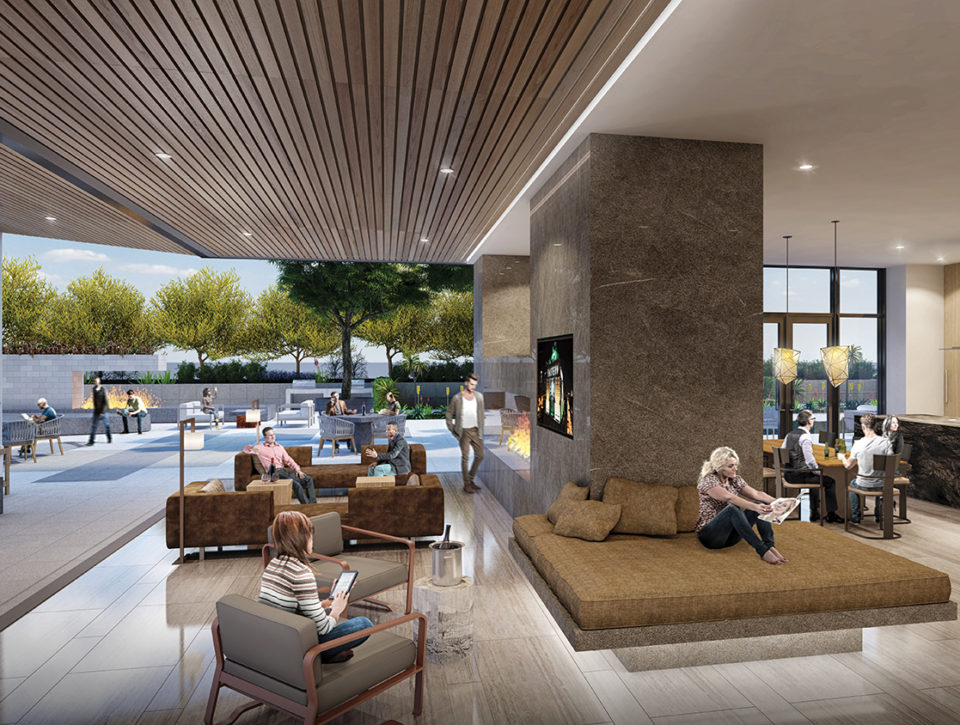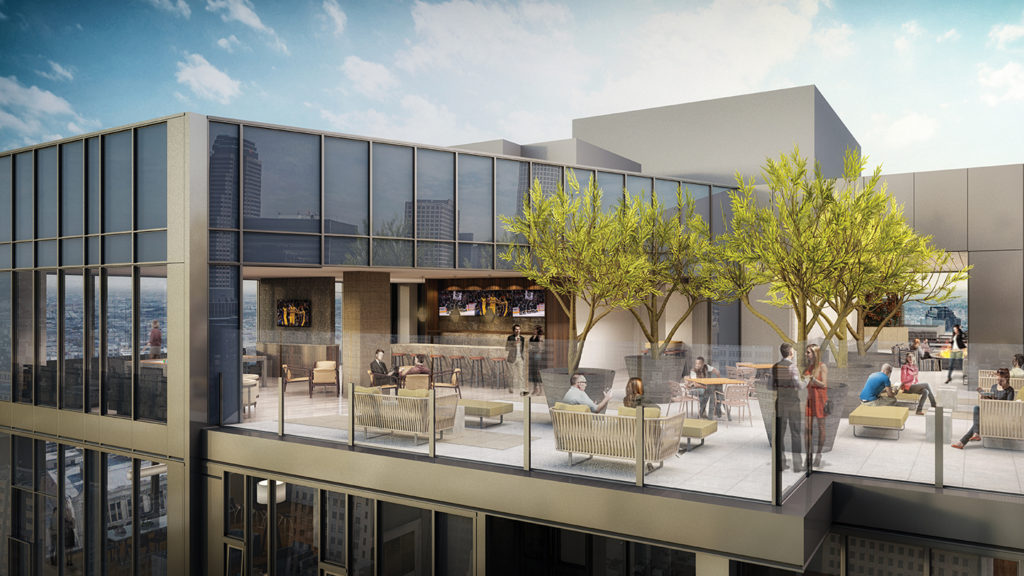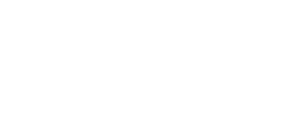On the heels of the success of Eighth & Grand, Atelier is the second South Park project by developer Carmel Partners, ushering in a new iteration for evolved living in the vibrant Downtown Los Angeles neighborhood.
With special architectural attention paid to the indoor and outdoor living associated with traditional Southern California design, Atelier will soon welcome new residents to a collection of 363 artfully-appointed studio, one-, two- and three-bedroom and penthouse residences with floor to ceiling windows that offer unencumbered views of the expanding skyline.
“We are privileged to continue our work in creating a vibrant new residential core in one of the most in-demand neighborhoods of Los Angeles,” said Dan Garibaldi, Managing Partner, Development and Construction at Carmel Partners. “Atelier will be unlike any other residences on the market, offering the flexibility of a lock-and-leave apartment home while becoming a standard-bearer for full-service living that affluent urban-dwellers insist upon today.”
Future residents of Atelier will be welcomed each day by an artistically-influenced lobby and 24-hour concierge ready to cater to every request. A short elevator ride to the fifth floor reveals an unparalleled amenity deck with a 25 meter long Olympic-size lap pool and spa, poolside cabanas outfitted with fans and HD televisions, a BBQ and game terrace with a regulation bocce court and two fire pits, a dog run and pet spa for furry friends, a nearly 3,400-square-foot, state-of-the-art fitness center and yoga terrace, fully-equipped business lounge and conference rooms, 20-person screening room, and a clubroom with demonstration kitchen.
Designed by Solomon Cordwell Buenz, the chic glass tower will culminate in a skyline rooftop terrace rising 340-feet in the air, complete with private cabanas, spa, pool tables and elegant entertainment spaces, offering a refined escape from the energetic urban jungle below.
Atelier will overlook the 700-unit mixed-used Eighth & Grand, home to downtown’s flagship Whole Foods Market®, and will also include 9,900-square feet of carefully curated retail space to enhance the resident experience.
With a variety of accommodating floor plans, ranging in size from 466 – 1,842-square feet, residences will feature 9-foot ceilings through the 29th floor, and up to 10 and 11-foot on the penthouse levels on floors 30 to 32. All residences will also include 3rd generation Nest Learning Thermostats, front-loading washer and dryer, German hardwood-style flooring, Italian cabinets, Bosch stainless steel appliances, polished chrome Brizo fixtures, and security-focused keyless entry locks accessible by phone through ButterflyMX™.
Situated amid the increasingly pedestrian-friendly retail and entertainment district of South Park, Atelier has reserved nearly equal bicycle and automobile parking spots for its future residents. A short distance from STAPLES Center, L.A. Live, Nokia Theatre, the Orpheum Theater, The Broad Museum and countless other museums, galleries and restaurants, residents will enjoy a vast array of cultural destinations and experience the rich tapestry of DTLA.
The Atelier pre-leasing office is located at 433 West 7th St., Los Angeles, CA 90014. For more information about Atelier, please visit www.atelierdtla.com.
YOU MAY ALSO LIKE
If you are craving a luxury condo, Miami is the place for you






