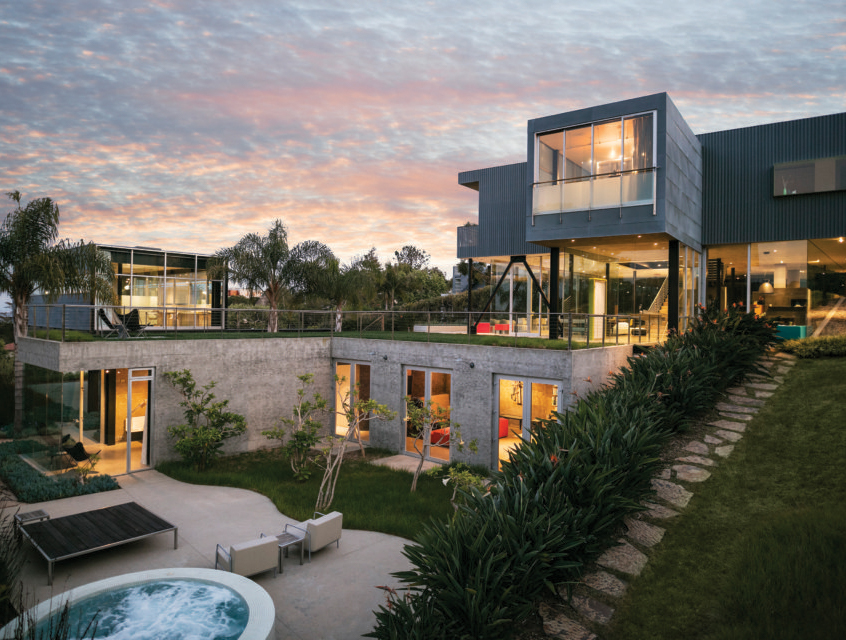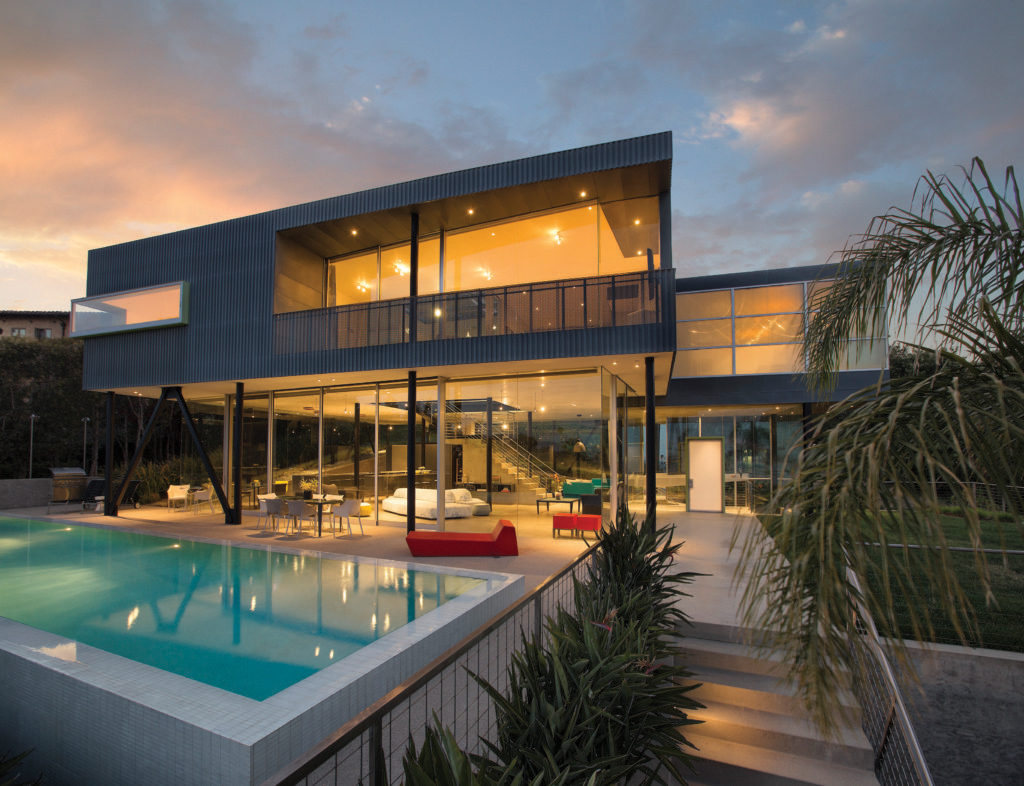Light and space converge in the brilliant orchestration of concrete, steel and glass by the architects Mark Cigolle and Kim Coleman in this house designed for themselves. Modern, timeless and imbued with a raw elegance, the home is exquisitely anchored into the gentle slope of the hill, maximizing extraordinary ocean, mountain and city views from virtually every point in and around the house. Glass walls, both fixed and sliding, surround the entire main floor volume that encompasses the floating kitchen, dining and living areas, providing seamless interplay between the interior space, pool and gardens. A master, two secondary bedrooms and laundry are accessed by a central staircase ascending toward a massive skylight/atrium and decidedly more opaque elements affording more privacy.
The lower level has a media room, additional bedroom, private garden area and spa. A large separate guest house or work space is accessed by a bridge and carries the theme of being suspended in the sky. The home is meticulously executed to create a sense of being fused with nature, both land and sky, while incorporating cutting-edge technology and sustainability. Materials are celebrated for their durability and adaptability to the elements. Commercial grade Sarnafil roof and waterproof membrane, photovoltaic glass for energy capture and shading, radiant heat, Lutron technology controlling light, shade and temperature condition, Bulthaup kitchen system, Poliform closets, Vitsoe system drawers/shelving are all part of the extraordinary infrastructure of this incredible achievement.
List Price: $12,900,000
For more information on 17455 Tramonto Dr, contact
Stephen Sigoloff
Phone: (424) 231-0754
[email protected]
www.TheAgencyRe.com
YOU MAY ALSO LIKE






