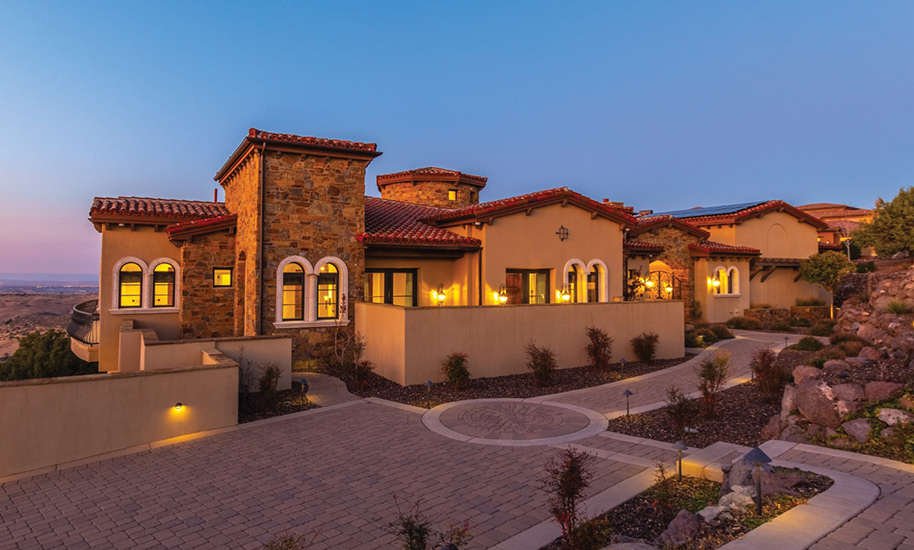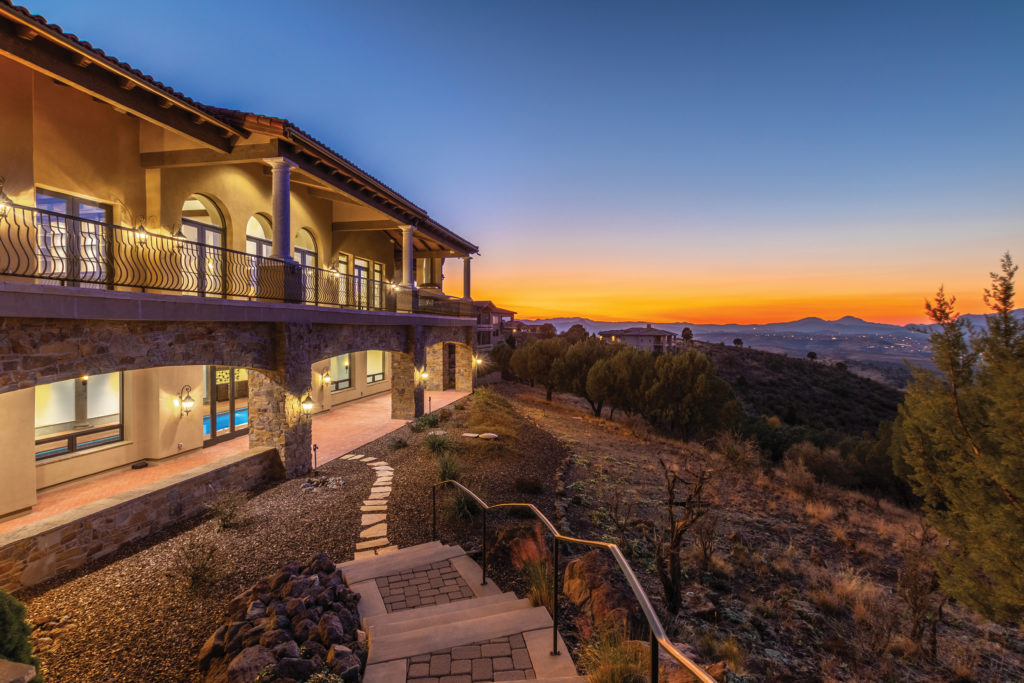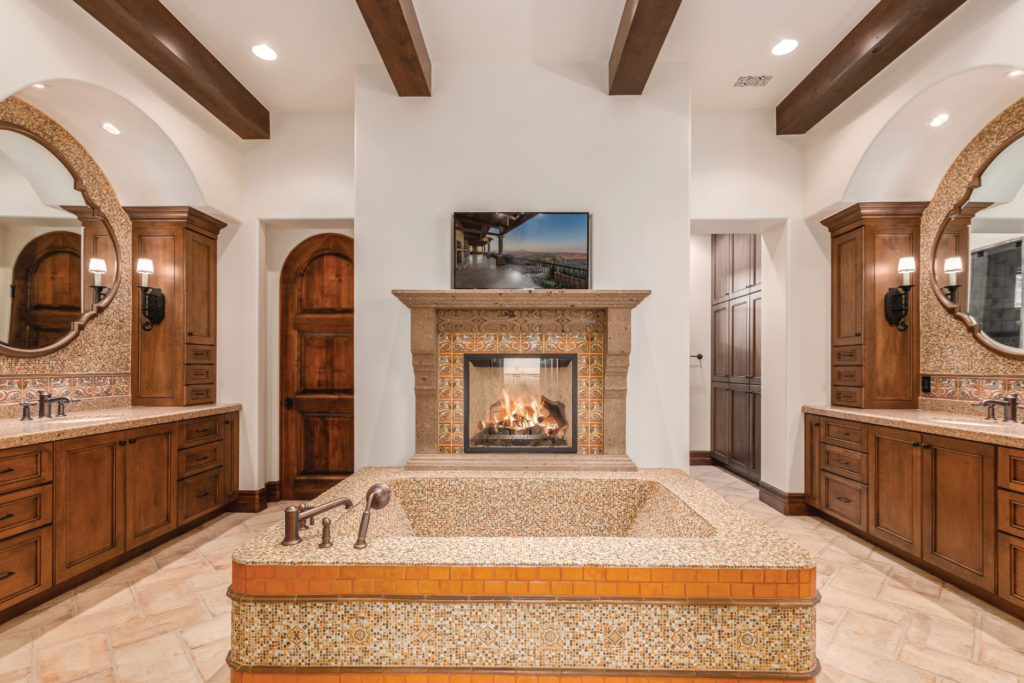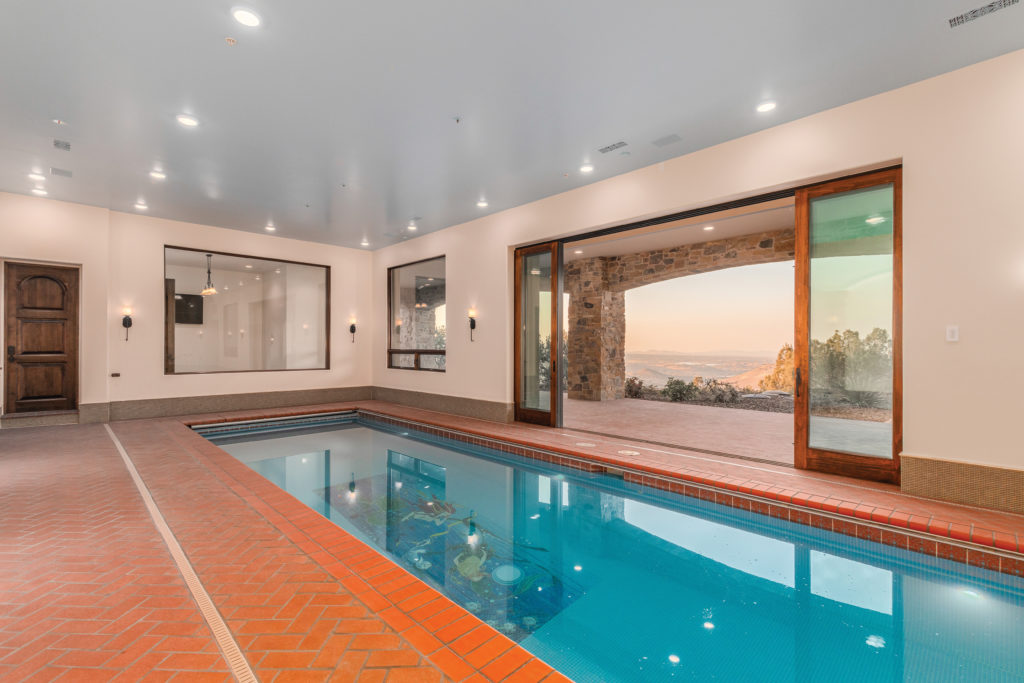Written by Don Logay
Epitome is defined as “something that is a perfect example of a particular quality or type.” In charming Prescott, Arizona – considered one of the West’s most beautiful and distinctive places to live – there is an amazing home that truly is the essence of such lofty praise and character.
It is, without a doubt, one of the finest examples of bringing together spectacular classic architecture, up-to-the-minute energy saving technologies and the latest in cutting-edge smart home control – all housed in a lavish surrounding of glamorous designer amenities and elegant lifestyle – that can only be called the “epitome” of responsible luxury.
Inspired Vision and Design
This stunning home is in the beautiful and rustic master-planned community of Mystic Heights in The Ranch at Prescott. When the owners planned construction of their new residence, they were inspired by the classic architecture of an Italian Villa.
While challenging their architect and builder to design a beautiful and luxurious home inside and out, they also envisioned incorporating a vast array of state-of-the-art “smart home” technologies that would be both environmentally friendly and sustainable, as well as energy efficient and economical to operate.
When completed in 2015, it was a one-of-a-kind masterpiece that combined the outer elegance and charm of “Old World” craftsmanship and extensive creature comforts for luxurious living with numerous hidden “inner” efficiencies for energy savings, renewable sustainability and the convenience of up-to-the-minute “Smart Home” control that, all together, sets this spectacular home apart from all others.
Classic Tuscan Beauty
Climbing the winding road leading to the majestic Tuscan-style Grand Villa located at 3350 Bar Circle A Road, one is captivated by the dramatic panoramic view from its 5,800-foot elevation and mile-high ridgeline setting.
To the west is the towering Thumb Butte landmark – the weathered core of a millions-of-years-old extinct volcano – with its 6,500-foot total elevation rising above downtown Prescott and the lush Prescott National Forest below. Panoramic mountain and water views also include Granite Mountain, San Francisco Peaks and both Watson and Willow Lakes.
Pulling into the gated elegant curved paver driveway, one is struck by the magnificent beauty and detail of the rustic Tuscan architecture that artistically encompasses the exterior, from the authentic Euro-look boosted clay barrel roof tiles up above to the graceful paver walkways winding through a creative xeriscape (landscaping requiring minimal irrigation or maintenance) all throughout the 1.13 acre home site.
The wrought iron gated main entrance is surrounded by Old World stucco and beautiful natural quarried stone that fully encircles the two-story home, accented with arched and curved windows, turned columns and Euro-styled exterior lighting.
At the end of the drive, heavy wooden doors on multiple garage entrances open to indoor parking for six cars and a well-equipped workshop, with ample guest parking nearby. In key locations, over 4,000 square feet of magnificently appointed patio and deck space invites elegant entertaining with dramatic views, as well.
Interior Luxury and Design
Once through the gated entry courtyard, two custom-gated glass doors open to a spectacular 16-foot high rotunda that ushers one into over 11,000-square-feet of opulence and luxury.
No detail is overlooked in the rustically elegant design, from the spacious rooms with majestic vaulted ceilings and intricately corbelled beams overhead to the rich walnut floors, custom tiling and elegant arched doorways and windows found throughout.
Highlights include an oversized kitchen featuring a butler’s pantry and top quality built-in European Miele appliances with nearly two of everything, wall ovens, dishwashers, microwaves, etc., also with magnificent views of the mountains to the north and access to the deck and barbeque area for easy entertaining.
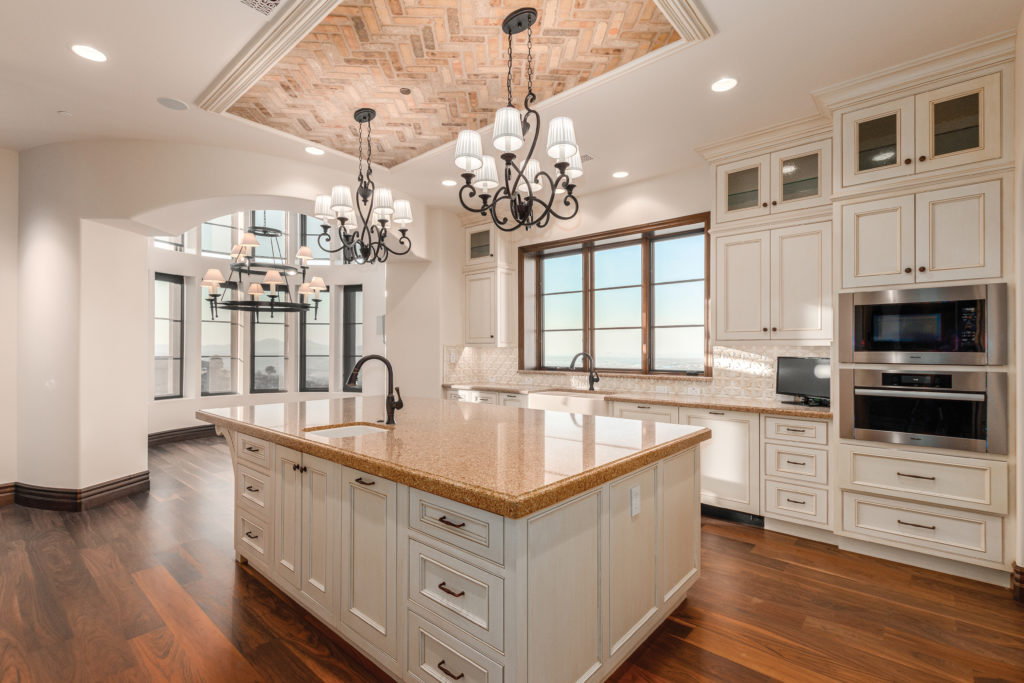
Oversized kitchen that features magnificent views of the mountains to the north and access to the deck and barbeque area for easy entertaining.
A spacious grand master suite features a split-floor plan with two hand-carved fireplaces, luxurious custom tiled soaking tub, shower/steam room, dual walk-in closets and a private reading room. One of the villa’s two elevators is conveniently located nearby to provide quick and private access to the swimming pool area down below.
A lavishly-themed theatre room captures the look and feel of a Tuscan courtyard complete with a fountain and a “starry night” ceiling overhead – and a cinema-ready 120-inch projection screen with oversized reclining lounge chairs and a well-stocked bar nearby.
There are also two additional luxurious private guest suites, each with their own bathrooms and the ability to add three additional bedrooms if so desired, plus two offices equipped with the latest technologies, a thermostatically-controlled 300 bottle wine room, a pet room with access to courtyard, an exercise facility and an indoor salt-water pool, spa and sauna that opens to the outdoors.
Responsible Luxury
While every room of this incredible home is lavish, luxurious and exciting – each in its own way – it is simply an elegant beginning. Equally impressive and amazing features are still to be found “inside the inside.”
The beautiful Tuscan mansion on Bar Circle A Road is also a marvel of environmentally responsible construction and energy efficiency. While far less visible, it is equally impressive and has earned this home a coveted Gold LEED Certification (Leadership in Energy and Environmental Design) from the U.S. Green Building Council, the most widely used green building rating system in the world.
First noted is that the home is surprisingly constructed of recycled, renewable and non-toxic materials. Exterior walls are eight-inch thick reinforced concrete with high R-value rigid foam insulation. The exterior envelope is airtight, soundproof and keeps the entire house at a uniform temperature.
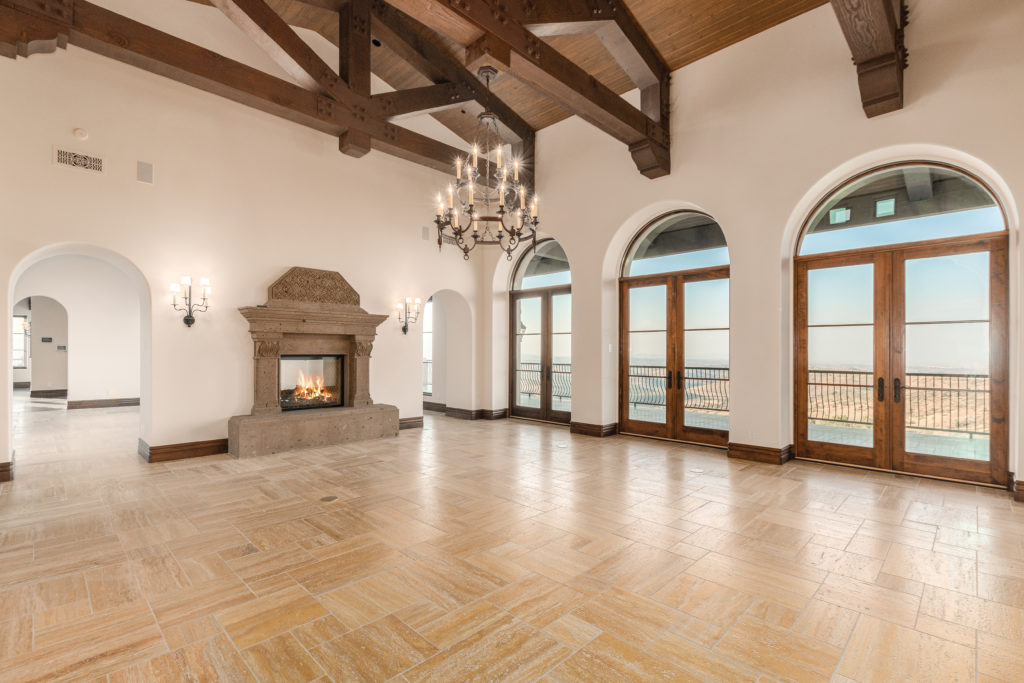
No detail was overlooked from the spacious rooms with majestic vaulted ceilings and intricately corbelled beams, to the detailed fireplaces throughout.
This residence also boasts GEO Thermal heating and cooling and employs 72 solar panels capable of generating 16,000 watts of electricity per day. And for all its “Old World charm,” the villa is also an up-to-the-minute 21st-century “Smart Home,” with both in-home and mobile device control for lighting, temperature, humidity and air quality for 30 individual climate zones throughout the home. Windows dim with the intensity of the sun and snow and ice are automatically melted from the decks, walks and driveway.
Rich History
The Bar Circle A Road address also has a rich history and connection to Hollywood stardom.
Prescott’s Old West allure is the perfect picturesque setting for filming Western movies, and in 1913 Hollywood’s first big cowboy movie star, Tom Mix, purchased the area’s Bar Circle A Ranch. Over the next 15-years, the “King of Cowboys” made over 100 films in the Prescott area, many of which were filmed at Granite Dells and Bar Circle A Ranch – bringing his career total films to near 300.
Today, it is why many roads in Mystic Heights and The Ranch at Prescott are named after the titles of famous Tom Mix movies – but only one bears the name of the beloved ranch he purchased and called home over 100 years ago.
The stunning Villa on Bar Circle A Road is an inspired vision of beauty and responsible luxury that must be seen to be fully appreciated.
The tale of its famed home address is simply… one more thing.
This home is offered for sale at $3,999,888. For more information contact Barbara Bersch at (928) 910-1911 or [email protected].


